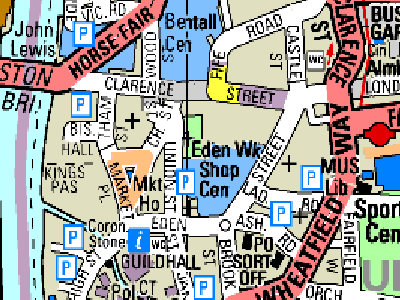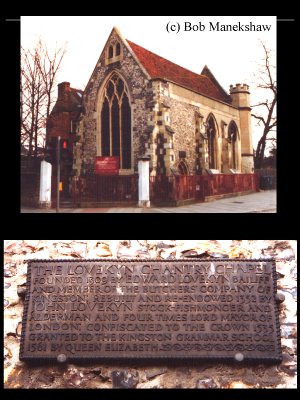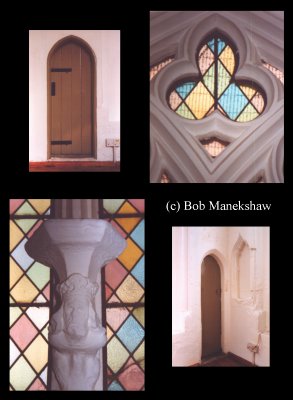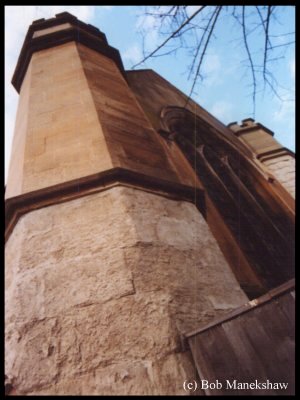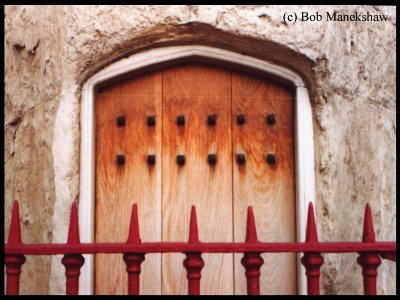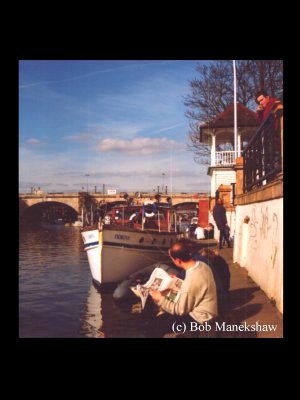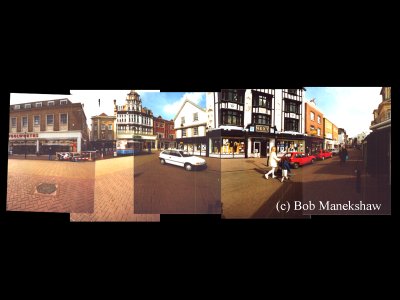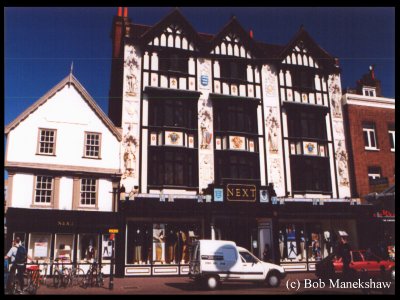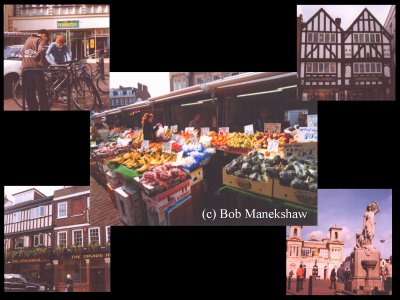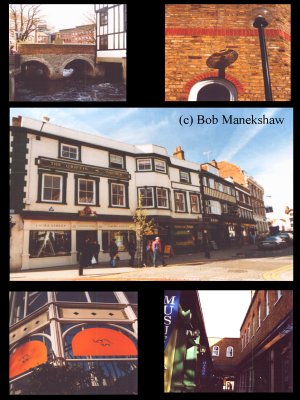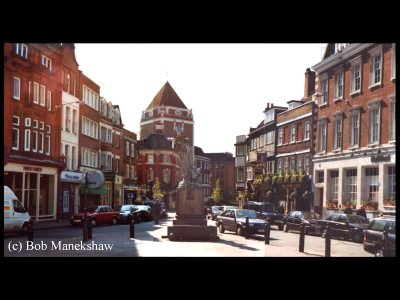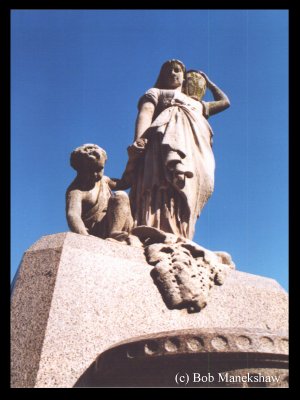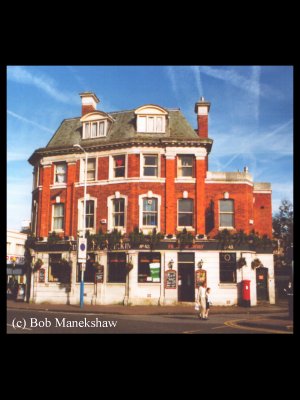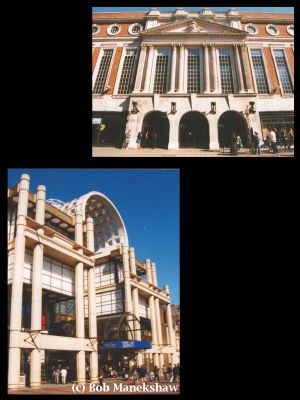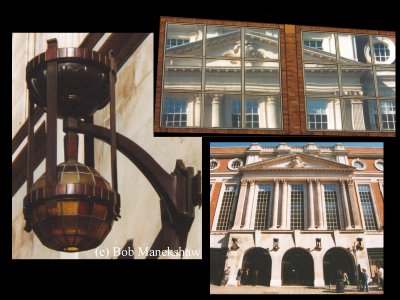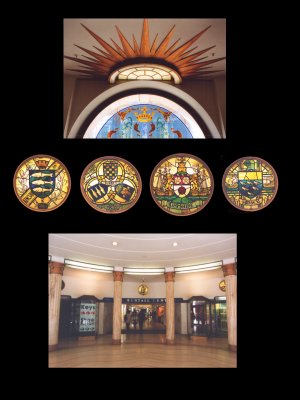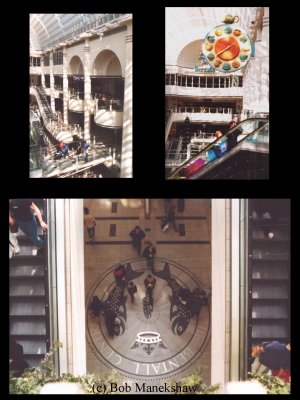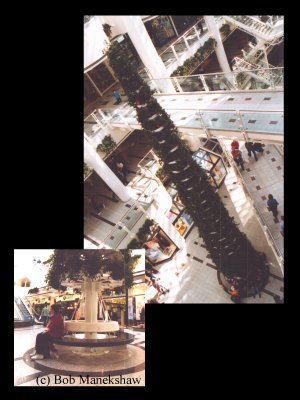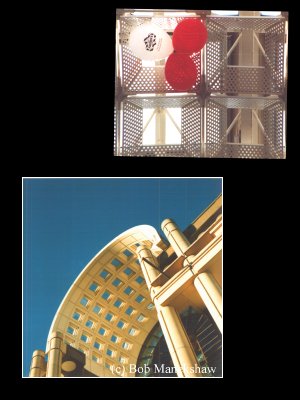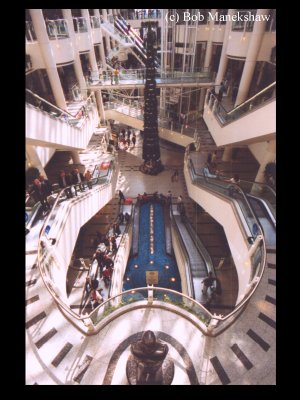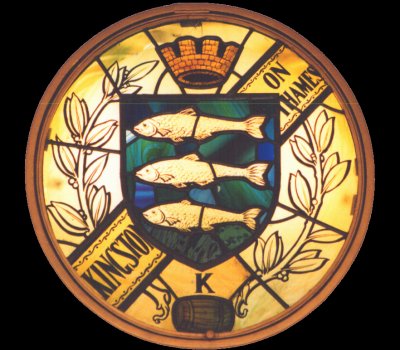|
|
|
|
|
|
|
|
|
|
|
|
|
|
|
|
|
|
|
|
|
|
||||||||||||||||||||||
Image 1 - Kingston There has been a settlement at Kingston- Upon-Thames since early times. The origin of the name is not certain but it is thought to derive from King's Tun (Kings farm). Royalty have been associated with the area since 600AD and a number of kings have been crowned here. Kingston is one of only four Royal Boroughs and received its first recorded charter in 1201. The geology of the area was crucial to the development of the town. Kingston was originally an island surrounded by swamps, the Thames and the Hogsmill river making the area easily defendable. Apart from the regular markets which brought prosperity to the town, the original bridge, built circa 1300, was the last crossing on the Thames and made Kingston a popular staging post for travellers. By 1850 over 30 coaches/day were stopping in the market square. |
Image 2 - Lovekyn Chapel The Lovekyn Chapel (Chapel of St. Mary Magdalene) was founded in 1309 by Edward Lovekyn, Bailiff of Kingston. The building fell into disrepair and was rebuilt and re-endowed in 1352 by John Lovekyn, Alderman and four times Lord Mayor of London. Built as a chantry chapel with an endowment to pay for a priest to celebrate masses for the founder’s soul, it is very likely that the priests also founded a public school in the building. The Chapel was confiscated by the crown in 1535 during the dissolution of the monasteries and was given back to the town by Elizabeth I when she founded the Grammar school there in 1561. |
Image 3 - Lovekyn Chapel Interior The interior of the chapel is quite plain and very little enrichment appears to have survived. This is probably due to the number of renovations (the last major one was in 1886) and the changes in religious philosophy that went from the ornate to the austere. The walls are heavily whitewashed which gives a feeling of airiness to the building. A noticeable feature is the size of the doors which are very narrow. It is likely that they were made that way to exaggerate the height of the building. The stained glass in the chapel is made from pastel coloured diamond shapes which give a gentle colour to the light. The chapel is still used by the grammar school as a music room and a venue for small concerts. |
Image 4 - Lovekyn Chapel Tower Looking at the exterior of the building, the renovations can be easily seen by looking at the different types of building materials used. The west end of the chapel is the original made from a flint construction with stone coins. Later rebuilds were done with stone and the age of these can be seen by the erosion which has removed the facing surface. |
Image 5 - Lovekyn Chapel Door |
Image 6 - The River The river has always played an important part in Kingston’s evolution. It has been used for commerce, travel and entertainment by its citizens and many visitors. The bridge in the background was originally built in 1828 and replaced an earlier wooden structure which was beyond repair. The bridge was widened in 1914 and is in the process of being widened again. The remains of Nuthall’s landing stage and garden are in the foreground. River travellers could tie up here and enjoy a leisurely meal at Nuthall's restaurant (Milletts building) which fronts onto the Market. |
Image 7 - Market Square North The layout of the market area has remained unaltered since medieval times (triangular). Many of the buildings surrounding it date from this time although they are fitted with modern frontages. This view of the buildings in the North West corner of the market clearly shows Woolworth's (The Sun Hotel), Bradford & Bingley (a stone front facade on a timber building), Millets (Nuthall's restaurant) and Next (comprising of Nuthall's and Jesse Boots). The Millets building is very ornate and in keeping with its status as a restaurant (Nuthall’s) and ballroom (on the first floor). Both this building, and Woolworth's had large gardens which backed onto the river. |
Image 8 - "Next" Building The small building on the left is Nuthall’s original restaurant and sweet shop and is a genuine 15th century timber frame building. The ornate four storey building next to it is a fake and was given the mock Tudor facade in the early 1900s. Originally two buildings, Jesse Boots the chemist knocked them into one (the right hand gable is one of the original buildings). At the beginning of the century, the new facade was added to the building at the suggestion of a former mayor of Kingston, Dr. Finny. The statues and crests depict the various kings and patrons of the city. Sometime after this was completed, the Nuthall's shop was incorporated into the complex. |
Image 9 - "Next" Building Detail The level of detail in the mouldings and carvings on the Next building are very good indicating that this was an expensive “folly”. Damage and disease caused by pigeons and other birds is a big problem. In order to protect the statues and the building, a fine netting is normally placed over potential roosting sites. While being effective, it is also an eyesore and spoils the view of the building. |
Image 10 - Market Life Change was inevitable and the arrival of the railways brought on the decline of Kingston as a staging post for travellers. The function of the market area changed into a purely commercial enterprise. The hotels and inns gradually closed and were converted into shops. The Wheatsheaf Hotel (Laura Ashley), where Charles Dickens is known to have stayed, is a good example of the re use and modernisation of a building. Kingston, however, continues to hold a market twice a week (as per its charter) with stalls placed around the market hall. |
Image 11 - The Griffin Hotel and Environs The Griffin Hotel with its early Victorian facade is now used as a retail and office space. The original coach entrance leads the shopper into a small lane of shops which ends at the Hogsmill river. Following the river a short way leads to the Clattern bridge. The bridge was originally built in the 12th century and was single lane. The bridge has been repaired and widened a number of times and the changing style of the building materials gives an indication of the periods in which the work was done. |
Image 12 - Market Square South The view to the south of the market area is dominated by the tower of the Guildhall. Designed by Maurice Webb and built in 1935, the Guildhall is the home of the town council. The road on the left of the Market is called Cooks Row and is a direct reference to the inns and taverns that used to line it. The Griffin Hotel can just be seen on the right hand side. Most of the timber framed buildings have had their frontages replaced with grander stone and brick designs. The sturdy, strong featured buildings give an air of solidity and permanence to the shops and they make a clear statement about the prosperity and trustworthiness of the proprietors. |
Image 13 - Shrubsole Memorial The Shrubsole memorial marks the southerly point of the market and commemorates another of Kingston’s entrepreneurs. Henry Shrubsole’s family were originally undertakers. However they subsequently developed their business into drapery and then banking. A series of take overs, mergers and acquisitions from 1894 resulted in Shrubsoles Bank becoming part of the National Westminster Group. The memorial was designed by Francis Williamson, a famous sculptor from Esher, and erected in 1882. A portrait of Henry Shrubsole faces the present bank (NatWest). |
Image 14 - Public House This late Victorian building is a classic example of “pub” architecture of the period. The ground floor level is stone faced, while the upper floors are made from brick with stone dressings. The building is made to look grander by the use of architectural features like the brick pillars which look like they support the roof. This building stands on the site of the Ram Inn. |
Image 15 - Bentalls Frontages The Bentalls Centre is the latest evolution of the family business which started in Kingston in 1867. The Bentalls department store has now moved to a purpose built shop behind their old building. The original store was redeveloped into a shopping centre which has proved to be very successful. The original Maurice Webb facade, which was modelled on the William & Mary wing of Hampton Court Palace, was preserved. A new entrance was built in Clarence Street on or near the site of the original shop that started the empire. While the two facades may not initially appear similar, there are many design elements that are repeated in the new structure, e.g. the pillars, portico, and arched entrances. |
Image 16 - Webb Front Detail The design of the Webb facade is an interesting blend of traditional styling with modern fashion. Art-Deco features like the lamps, litter the building while space is saved by making the portico into a flat relief. Webb also design a number of other buildings around Kingston on very similar principles i.e. taking a classic design style and making it practical and modern. |
Image 17 - Art Deco Interior Entering the building through the Webb facade brings the shopper into an Art- Deco lobby full of colour and light. On the walls are a number of stained glass roundels which depict the coats of arms of Kingston and the counties surrounding it. The ceiling and floor are richly decorated with swirls and starburst patterns. |
Image 18 - Ups and Downs The centre is on four levels and is taller than St Pauls Cathedral from floor to ceiling. Escalators are the main way of moving to different levels and the designers have gone to great effort to make them a feature of the building. The huge roof is designed to light the centre with daylight and the coffers give a texture to the light. The curving lines of features like the balconies give the building a very nautical feel while the high arched roof, central aisle and pillars are reminiscent of cathedral architecture. |
Image 19 - Tree Life One of the main features of the centre is the feeling of openness and the quality of light. This has been achieved by using a large glass roof and a light well going through the three upper floors. To avoid the roof looking like a black hole when it gets dark, the ceiling is lined with metal coffers. The coffers let the daylight into the building and have the added benefit of softening the light. In the evening, the coffers reflect the artificial light back into the building while the lights in the corner of every coffer look like stars. The curve of the arched roof is extended past the end of the building to form the portico. The pattern of the coffers is repeated in the styling. |
Image 20 - Coffers Many features fill the central void, however, one of the more imaginative is the evergreen tree. The tree helps to humanise all the concrete and marble while providing some colour. A real tree would be impossible to cultivate in this situation and so the designers have come up with an alternative, artificial version made from tiers of real plants. |
Image 21 - Shoppers Paradise The Bentalls Centre is one of three similar shopping centres built by the same architects in South West London. It remains today, the most successful and impressive. It is no wonder that Frank Bentall, the founder, looks proudly over the shopping centre from his position at the entrance to his new store. The people of Kingston should also be proud of their architectural heritage which spans almost seven centuries and has given Kingston a character of its own. |
Image 22 - The End With Thanks To - Kingston Museum Services Kingston Grammar School Sue Locket of The Guildhall Bentalls Centre Bibliography - The Buildings of England - Surrey, Ian Nairn & Nikolaus Pevsner, 2nd Edition 1971 Penguin Kingston Upon Thames As It Was, Bryan Woodriff, 1980 Hendon Publishing Company Kingston Street Map provided by - www.streetmap.co.uk |
